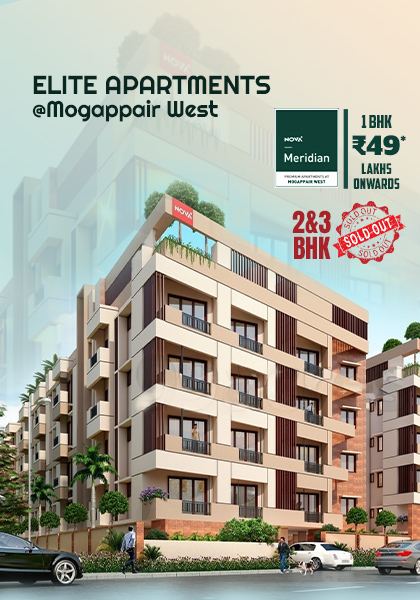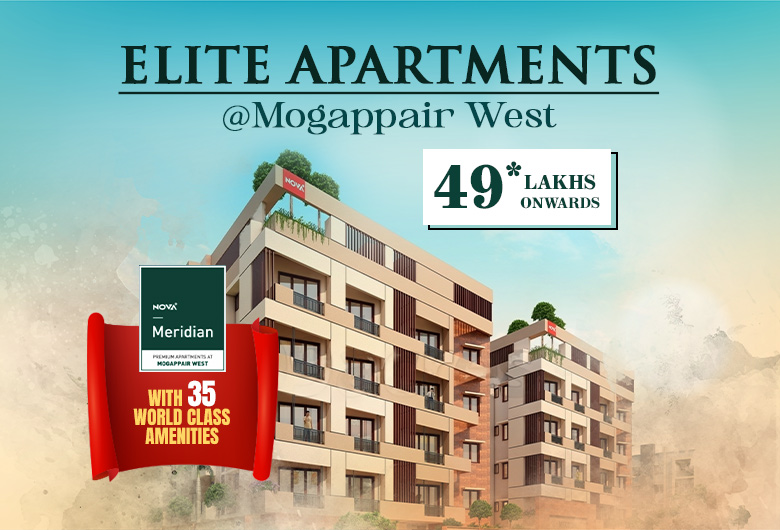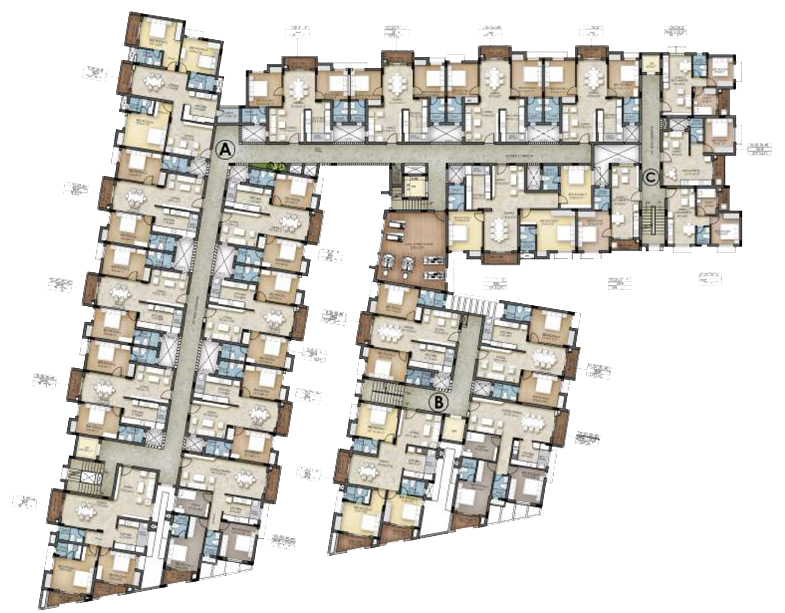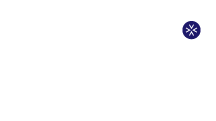

3 BLOCKS
598 sq.ft.
550 – 558 sq.ft.
973 – 1489 sq.ft.
1359 – 1645 sq.ft.
Nova Meridian Location
Advantages
Amenity spaces and apartments at Nova Meridian, have been created to effortlessly combine contemporary style, slick materials and bespoke finishes. Special attention has been given to the quality of lighting, fixtures and fittings. Individual items have been chosen for both their aesthetics and durability and careful thought has been given to creating an overall finish that demonstrates harmony, balance and proportion in an eco-friendly and sustainable fashion.


















RCC – Pile Foundation.
RCC columns, slabs and beams designed to resist earthquake.
Joineries
Main Door : Double shutter doors with Architrave Frame – 1st Outdoor with Wood Frame and MSGrill and 2nd Door with Engineered Wood. Biometric Lock, Brass tower bolt at top and bottom, Magic eye, safetychain brass door stopper.
Internal Doors : Good quality Engineered wood doors and accessories such as Godrej lock, SS hinges, tower bolt & door stopper.
Windows and Ventilators : UPVC window with plain glass and grills of required sizes.
French Doors : Country Wood Glazed Doors with MS Grill.
Flooring
Living/Dining/Bedrooms/Kitchen : 2 x 2 ft Vitrified tile from Reputed make.
Toilets/Utility/Wash : Anti – Skid flooring with Ceramic Tiles.
Toilet Wall Tiles : Up to ceiling.
Kitchen Platform : 18 to 20 mm Jet black granite with nosing.
Water Supply and Sanitary Works
All Water line fittings from Jaquar or Parry ware.
All Sanitary fixtures from Hindware or Parry ware.
Kitchen : SS or Carysil sink bowl and drain board
Swivel Sink Cock and Water Purifier provision.
Toilet : 3 – in – 1 wall mixture, counter washbasin, Wall mounted closet.
Utility Provision : SS sink with Bowl and drain board Washing machine point.
Entrance
Video Door phone – 1 No.
Wall light – 1 No.
Video Door Phone - 1 No.
Ceiling fan – 1 No.
Chandelier Point – 1 No.
Wall Light point – 2 Nos.
6A Socket ( Entertainment) - 4 Nos.
TV and Telephone socket - 2 Nos.
6 A Cordless and Charger Point - 2 Nos.
Wall light point – 1 No.
6A socket – 1 No.
Fan Point - 1 No.
16 A Fridge Point - 1 No.
Kitchen
Wall light point – 2 No.
Fan Point - 1 No.
Hob Point - 1 No.
16A socket – 1 No.
Chimney Point – 1 No.
Water Purifier Point - 1 No.
Utility
Wall light point – 1 No.
16A socket – 1 No.
Carbo Drain Point - 1 NO.
Master Bed Room
Ceiling fan (2 way control) – 1 No.
Wall Light point (2 way Control) – 1 No.
2nd Wall light point - 1 No.
6A charger point - 2 Nos.
TV points 6A Socket – 3 No.
TV cable Socket - 1 No.
20 A AC point – 1 No.
Night Foot Lamp Point - 1 No.
Balcony Master Bedroom
Wall light point 1 No.
Other Bed Rooms
Ceiling fan (2 way control) – 1 No.
Wall Light point (2 way Control) – 1 No.
2nd Wall light point - 1 No.
6A charger point - 2 Nos.
TV points 6A Socket – 3 No.
TV cable Socket - 1 No.
20 A AC point – 1 No.
Night Foot Lamp Point - 1 No.
Other Bed Rooms Toilet
Wall light point – 1 No.
Exhaust fan point – 1 No.
16A socket (Geyser) – 1 No.
Mirror light point – 1 No.
6 A Shaver Socket - 1 No.
Projects Highlights
1. Two Separate Doors for Main Entrance.
2. Six Feet wide corridors.
3. Fully Automatic Lifts for each block.
4. Polymer Coated water repellent doors for Toilets.
Electrical Works
3 Phase connection Good quality modular switches DB box and breaker.
DG back up : Common areas – 50% for Car Parks, Staircase, Driveways and corridors 100% for Lifts and all Pumps.
Flats : 3 BHK & 2.5 BHK (Study) - 1000 watts, 2 BHK – 800 watts, 1 BHK – 500 Watts.
Nova Meridian Prop Sense


#309, Bay City Centre, 2nd Floor, P.H. Road, Kilpauk,
Chennai – 600 010.
Reach us at: +91 44 4050 5500 | 84282 80000
